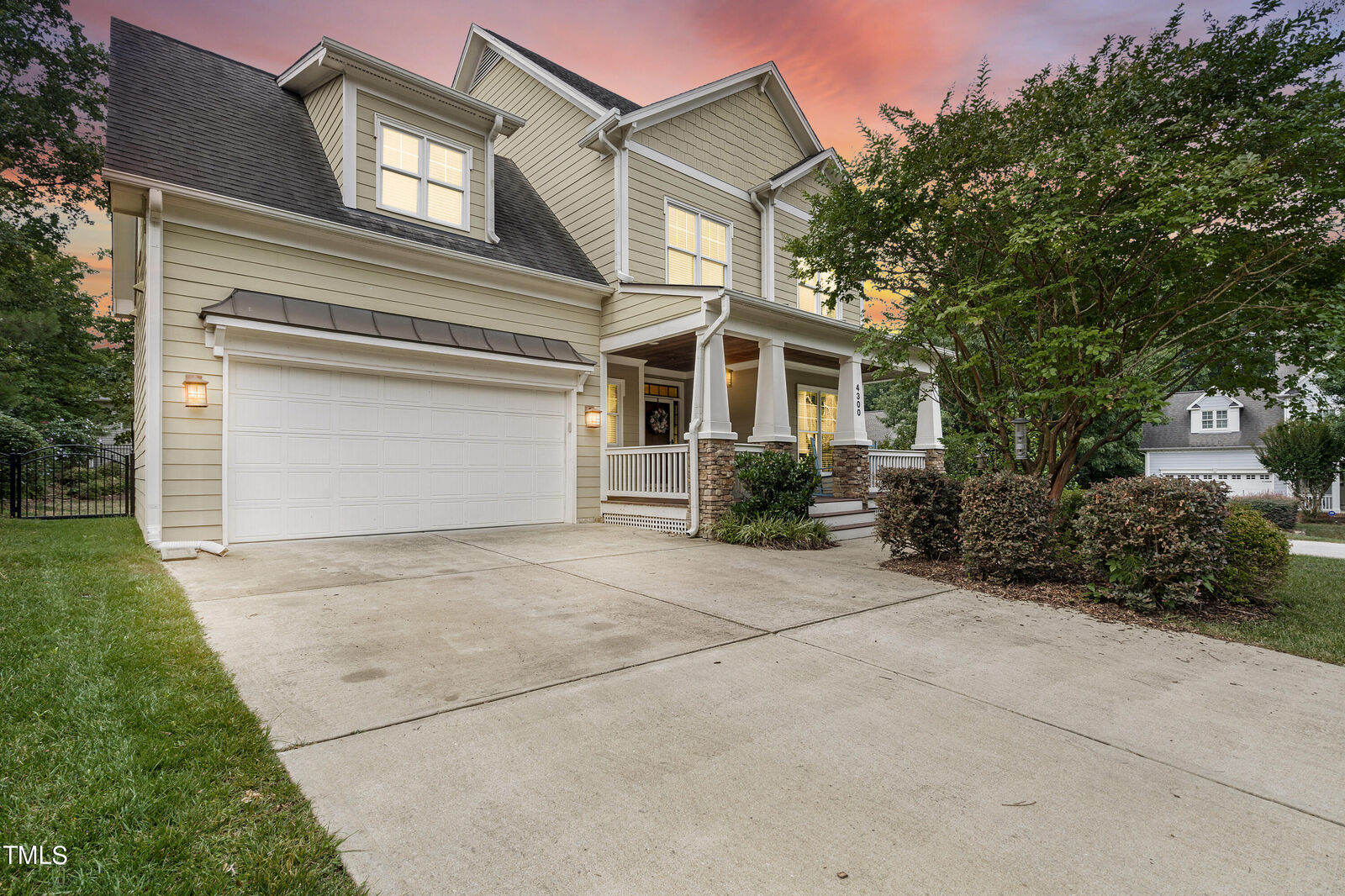
Sold
Listing Courtesy of:  Doorify MLS / eXp Realty, LLC C
Doorify MLS / eXp Realty, LLC C
 Doorify MLS / eXp Realty, LLC C
Doorify MLS / eXp Realty, LLC C 4300 Windsong Circle Apex, NC 27539
Sold on 12/30/2024
$570,000 (USD)
MLS #:
10029605
10029605
Taxes
$4,139
$4,139
Lot Size
0.28 acres
0.28 acres
Type
Single-Family Home
Single-Family Home
Year Built
2008
2008
Style
Craftsman
Craftsman
County
Wake County
Wake County
Community
Brighton Forest
Brighton Forest
Listed By
April Stephens, eXp Realty, LLC C
Bought with
Kim Longest, Coldwell Banker Advantage
Kim Longest, Coldwell Banker Advantage
Source
Doorify MLS
Last checked Dec 16 2025 at 1:05 PM GMT+0000
Doorify MLS
Last checked Dec 16 2025 at 1:05 PM GMT+0000
Bathroom Details
- Full Bathrooms: 2
- Half Bathroom: 1
Interior Features
- Pantry
- Smooth Ceilings
- Microwave
- Refrigerator
- Ceiling Fan(s)
- Granite Counters
- Tray Ceiling(s)
- Walk-In Closet(s)
- Dishwasher
- Laundry: Laundry Room
- Windows: Insulated Windows
- Water Heater
- Eat-In Kitchen
- Double Vanity
- Range
- Open Floorplan
- Walk-In Shower
- Bathtub/Shower Combination
- Soaking Tub
- Stainless Steel Appliance(s)
- Breakfast Bar
- Crown Molding
- Dining L
Subdivision
- Brighton Forest
Lot Information
- Cul-De-Sac
- Landscaped
Property Features
- Fireplace: Family Room
- Foundation: Raised
Heating and Cooling
- Natural Gas
- Central Air
- Zoned
- Ceiling Fan(s)
Pool Information
- Swimming Pool Com/Fee
Homeowners Association Information
- Dues: $195/Quarterly
Flooring
- Carpet
- Tile
- Wood
Exterior Features
- Roof: Shingle
Utility Information
- Sewer: Public Sewer
School Information
- Elementary School: Wake - West Lake
- Middle School: Wake - West Lake
- High School: Wake - Middle Creek
Garage
- Attached Garage
Parking
- Attached
- Garage
- Driveway
- Total: 2
Stories
- 3
Living Area
- 2,376 sqft
Listing Price History
Date
Event
Price
% Change
$ (+/-)
Oct 31, 2024
Price Changed
$570,000
-1%
-$5,000
Sep 17, 2024
Price Changed
$575,000
-1%
-$4,900
Aug 04, 2024
Price Changed
$579,900
-3%
-$20,100
Jul 18, 2024
Price Changed
$600,000
-2%
-$14,900
Jun 06, 2024
Price Changed
$614,900
-2%
-$10,000
May 23, 2024
Price Changed
$624,900
-1%
-$5,000
Disclaimer: Listings marked with a Doorify MLS icon are provided courtesy of the Doorify MLS, of North Carolina, Internet Data Exchange Database. Brokers make an effort to deliver accurate information, but buyers should independently verify any information on which they will rely in a transaction. The listing broker shall not be responsible for any typographical errors, misinformation, or misprints, and they shall be held totally harmless from any damages arising from reliance upon this data. This data is provided exclusively for consumers’ personal, non-commercial use. Copyright 2024 Doorify MLS of North Carolina. All rights reserved. Data last updated 9/10/24 06:44
