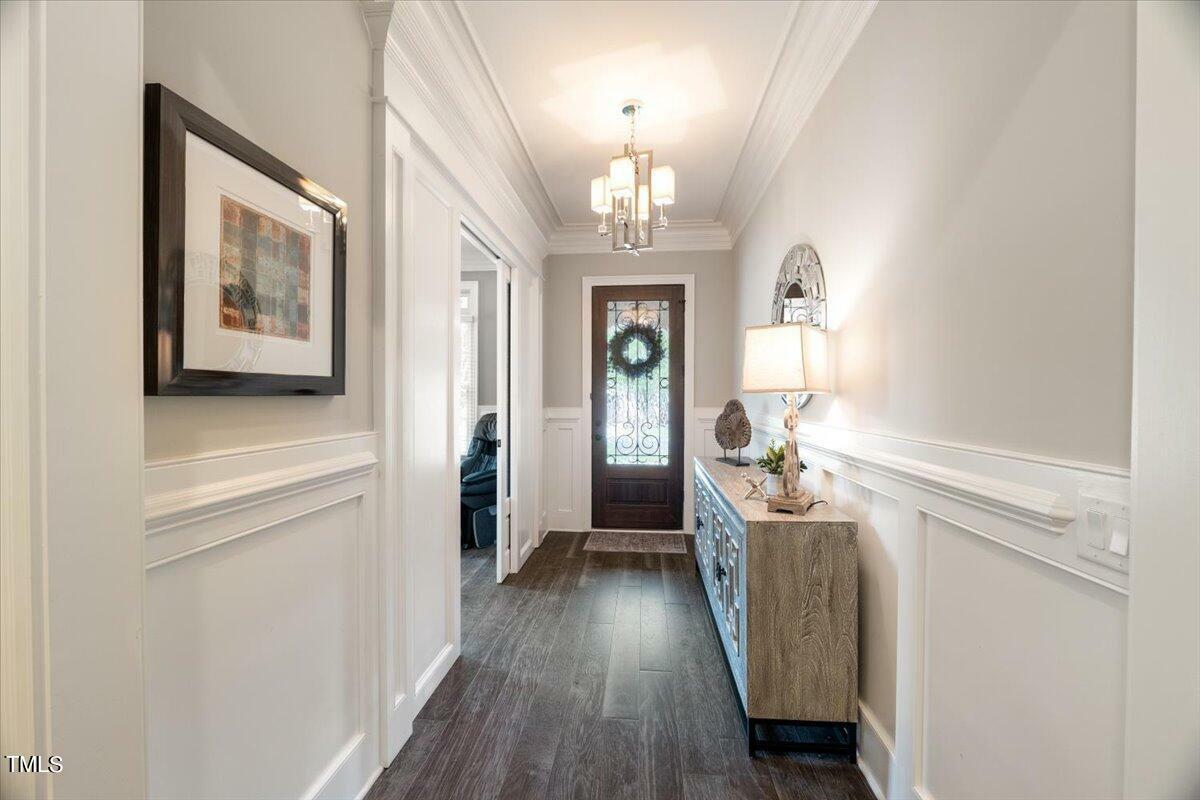


Listing Courtesy of:  TRIANGLE MLS / Christina Valkanoff Realty Group
TRIANGLE MLS / Christina Valkanoff Realty Group
 TRIANGLE MLS / Christina Valkanoff Realty Group
TRIANGLE MLS / Christina Valkanoff Realty Group 1342 Queensferry Road Cary, NC 27511
Pending (99 Days)
$1,325,000
MLS #:
10024052
10024052
Taxes
$8,091
$8,091
Lot Size
6,098 SQFT
6,098 SQFT
Type
Townhouse
Townhouse
Year Built
2017
2017
Style
Tudor
Tudor
County
Wake County
Wake County
Community
Macgregor Downs
Macgregor Downs
Listed By
Christina C Valkanoff, Christina Valkanoff Realty Group
Source
TRIANGLE MLS
Last checked Oct 18 2024 at 7:55 AM GMT+0000
TRIANGLE MLS
Last checked Oct 18 2024 at 7:55 AM GMT+0000
Bathroom Details
- Full Bathrooms: 4
- Half Bathroom: 1
Interior Features
- Pantry
- Kitchen Island
- Smooth Ceilings
- Wet Bar
- Microwave
- Oven
- Refrigerator
- Ceiling Fan(s)
- Granite Counters
- Tray Ceiling(s)
- Walk-In Closet(s)
- Dishwasher
- Entrance Foyer
- Disposal
- Laundry: Laundry Room
- Gas Cooktop
- Range Hood
- Windows: Blinds
- Coffered Ceiling(s)
- Bookcases
- Water Heater
- Eat-In Kitchen
- Master Downstairs
- Double Vanity
- Separate Shower
- Laundry: Main Level
- Open Floorplan
- Walk-In Shower
- Bathtub/Shower Combination
- Built-In Features
- Quartz Counters
- Water Closet
- Stainless Steel Appliance(s)
- Second Primary Bedroom
- Wine Refrigerator
- Crown Molding
- Windows: Plantation Shutters
Subdivision
- Macgregor Downs
Lot Information
- Landscaped
- Back Yard
- Near Golf Course
Property Features
- Fireplace: 1
- Fireplace: Family Room
- Foundation: Other
Heating and Cooling
- Natural Gas
- Floor Furnace
- Zoned
- Dual
Homeowners Association Information
- Dues: $393/Monthly
Flooring
- Carpet
- Hardwood
- Tile
- See Remarks
Exterior Features
- Roof: Shingle
Utility Information
- Utilities: Electricity Connected, Cable Available, Electricity Available, Phone Available, Natural Gas Available, Natural Gas Connected, Water Available, Sewer Connected
- Sewer: Public Sewer
School Information
- Elementary School: Wake - Briarcliff
- Middle School: Wake - East Cary
- High School: Wake - Cary
Garage
- Attached Garage
Parking
- Attached
- Garage
- Driveway
- Garage Door Opener
- Garage Faces Front
Stories
- 2
Living Area
- 4,430 sqft
Location
Disclaimer: Listings marked with a Doorify MLS icon are provided courtesy of the Doorify MLS, of North Carolina, Internet Data Exchange Database. Brokers make an effort to deliver accurate information, but buyers should independently verify any information on which they will rely in a transaction. The listing broker shall not be responsible for any typographical errors, misinformation, or misprints, and they shall be held totally harmless from any damages arising from reliance upon this data. This data is provided exclusively for consumers’ personal, non-commercial use. Copyright 2024 Doorify MLS of North Carolina. All rights reserved. Data last updated 9/10/24 06:44


Description