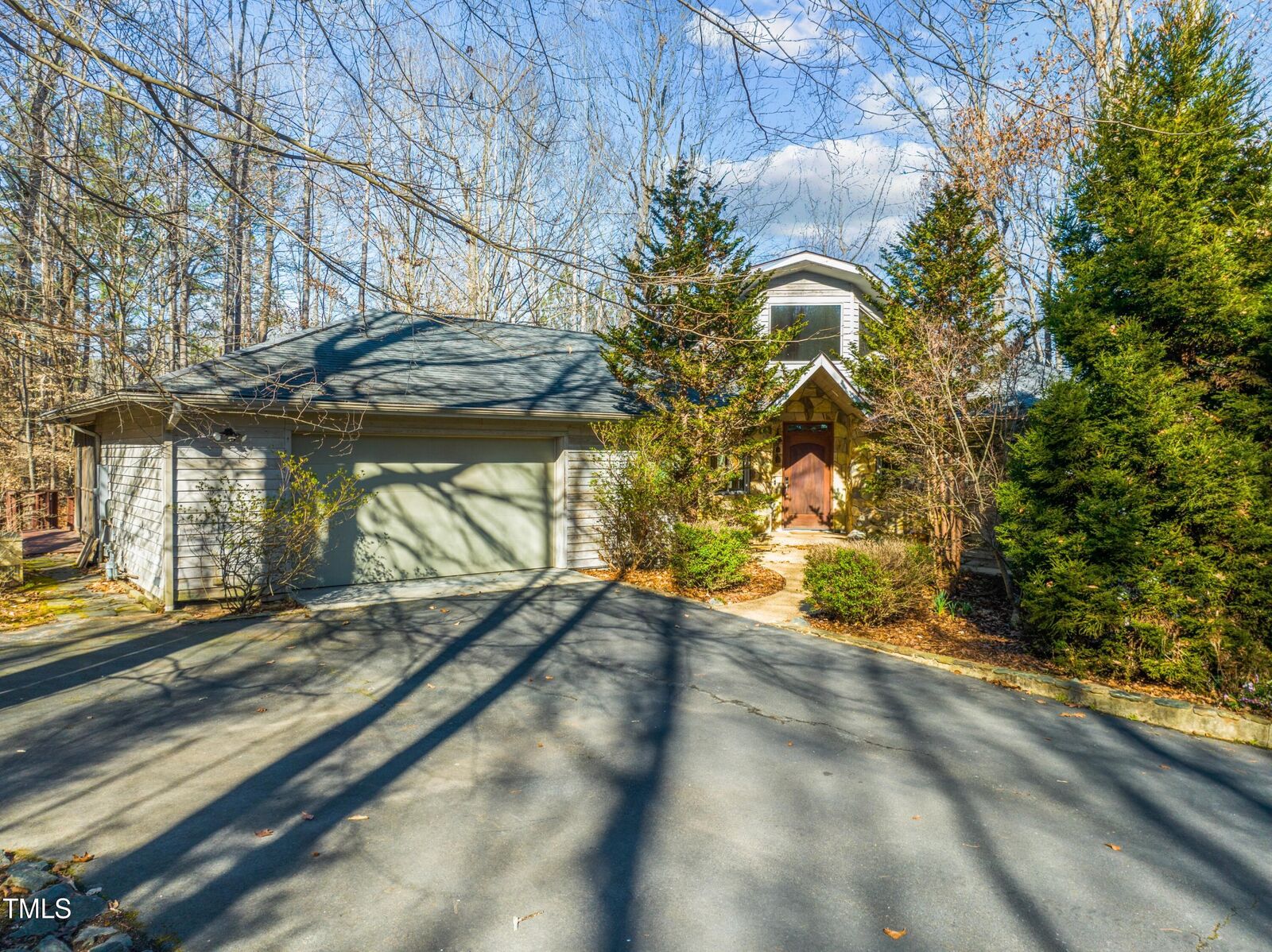
Sold
Listing Courtesy of:  Doorify MLS / Berkshire Hathaway Homeservice
Doorify MLS / Berkshire Hathaway Homeservice
 Doorify MLS / Berkshire Hathaway Homeservice
Doorify MLS / Berkshire Hathaway Homeservice 250 Amber Wood Run Chapel Hill, NC 27516
Sold on 02/18/2025
$784,000 (USD)
MLS #:
10021516
10021516
Taxes
$4,301
$4,301
Lot Size
1.71 acres
1.71 acres
Type
Multifamily
Multifamily
Year Built
2003
2003
Style
Transitional, Contemporary
Transitional, Contemporary
Views
Hills
Hills
County
Chatham County
Chatham County
Community
Price Creek
Price Creek
Listed By
Diann Worrell, Berkshire Hathaway Homeservice
Bought with
Jennifer L Williams, Coldwell Banker Advantage
Jennifer L Williams, Coldwell Banker Advantage
Source
Doorify MLS
Last checked Jan 12 2026 at 6:02 AM GMT+0000
Doorify MLS
Last checked Jan 12 2026 at 6:02 AM GMT+0000
Bathroom Details
- Full Bathrooms: 3
- Half Bathroom: 1
Interior Features
- Smooth Ceilings
- Kitchen Island
- Oven
- Ceiling Fan(s)
- Entrance Foyer
- Dryer
- Washer
- Cathedral Ceiling(s)
- Laundry: Laundry Room
- Gas Cooktop
- Range Hood
- Vaulted Ceiling(s)
- Central Vacuum
- Double Oven
- Laundry: In Basement
- Eat-In Kitchen
- High Ceilings
- In-Law Floorplan
- Master Downstairs
- Cooktop
- Kitchen/Dining Room Combination
- Laundry: Main Level
- Open Floorplan
- Laundry: Inside
- Bathtub/Shower Combination
- Wired for Sound
- Dual Closets
- Laundry: Sink
- Breakfast Bar
- Laundry: Lower Level
- Free-Standing Refrigerator
- Natural Woodwork
- Beamed Ceilings
- Laundry: Multiple Locations
- Laundry: In Bathroom
- Apartment/Suite
- Track Lighting
Subdivision
- Price Creek
Lot Information
- Landscaped
- Corner Lot
- Wooded
- Rolling Slope
- Back Yard
- Front Yard
- Private
Property Features
- Foundation: Combination
Heating and Cooling
- Forced Air
- Fireplace(s)
- Geothermal
- Central Air
Basement Information
- Apartment
- Heated
- Partial
- Crawl Space
- Finished
- Interior Entry
- Storage Space
- Walk-Out Access
Flooring
- Carpet
- Concrete
- Tile
- Wood
Exterior Features
- Roof: Shingle
Utility Information
- Sewer: Septic Tank
Garage
- Attached Garage
Parking
- Garage
- Additional Parking
Stories
- 1
Living Area
- 2,852 sqft
Listing Price History
Date
Event
Price
% Change
$ (+/-)
Nov 11, 2024
Price Changed
$849,000
-11%
-$101,000
Aug 01, 2024
Price Changed
$950,000
-14%
-$150,000
Disclaimer: Listings marked with a Doorify MLS icon are provided courtesy of the Doorify MLS, of North Carolina, Internet Data Exchange Database. Brokers make an effort to deliver accurate information, but buyers should independently verify any information on which they will rely in a transaction. The listing broker shall not be responsible for any typographical errors, misinformation, or misprints, and they shall be held totally harmless from any damages arising from reliance upon this data. This data is provided exclusively for consumers’ personal, non-commercial use. Copyright 2024 Doorify MLS of North Carolina. All rights reserved. Data last updated 9/10/24 06:44

