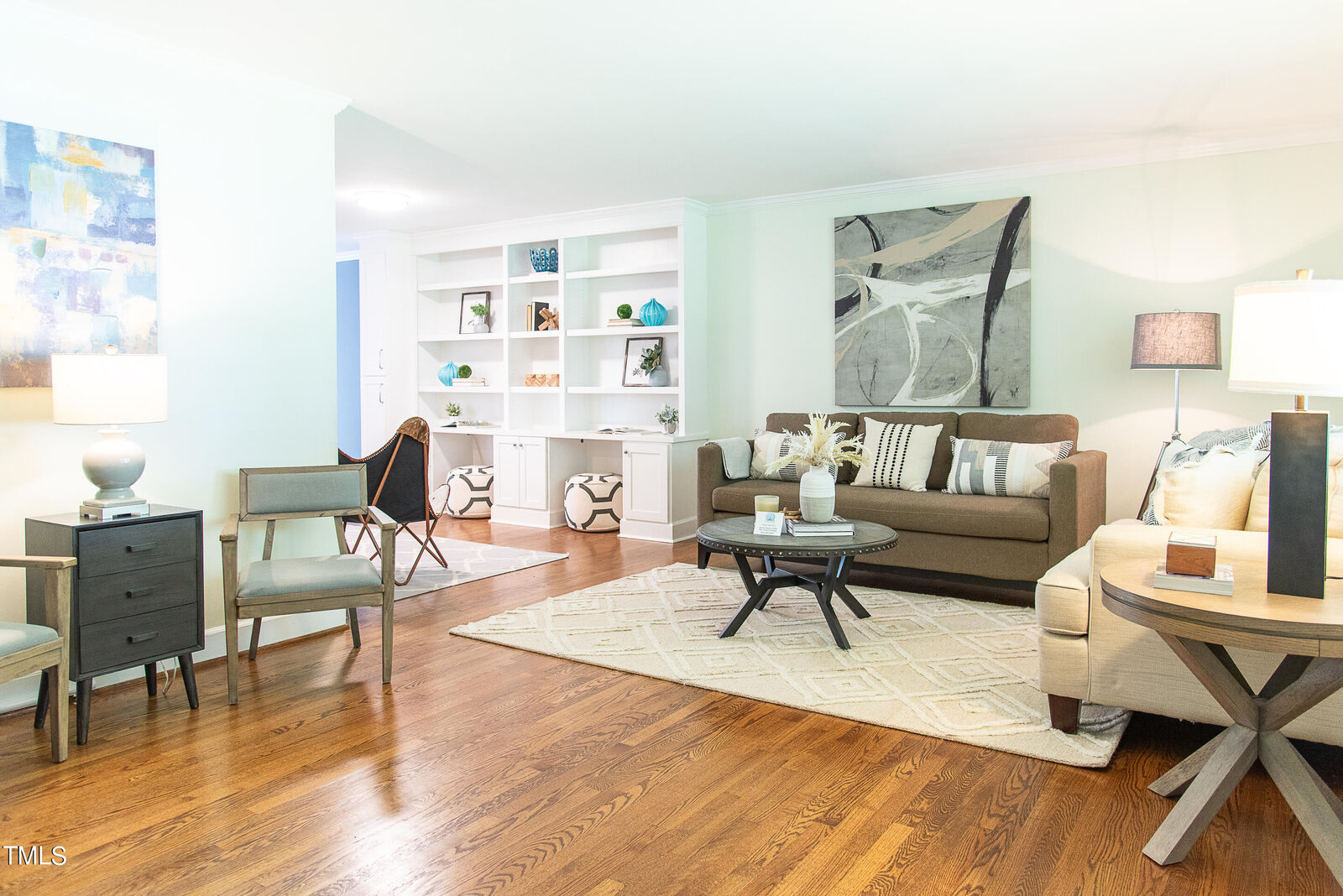
Sold
Listing Courtesy of:  Doorify MLS / Coldwell Banker Advantage / PJ SAYAH / JOHNETTA SAYAH
Doorify MLS / Coldwell Banker Advantage / PJ SAYAH / JOHNETTA SAYAH
 Doorify MLS / Coldwell Banker Advantage / PJ SAYAH / JOHNETTA SAYAH
Doorify MLS / Coldwell Banker Advantage / PJ SAYAH / JOHNETTA SAYAH 4705 Rembert Drive Raleigh, NC 27612
Sold on 01/09/2025
$650,000 (USD)
MLS #:
10022649
10022649
Taxes
$4,190
$4,190
Lot Size
0.57 acres
0.57 acres
Type
Single-Family Home
Single-Family Home
Year Built
1960
1960
Style
Traditional, Transitional
Traditional, Transitional
County
Wake County
Wake County
Community
Brookhaven
Brookhaven
Listed By
PJ SAYAH, Coldwell Banker Advantage
JOHNETTA SAYAH, Coldwell Banker Advantage
JOHNETTA SAYAH, Coldwell Banker Advantage
Bought with
Mary Holmes, Hodge & Kittrell Sotheby's Int
Mary Holmes, Hodge & Kittrell Sotheby's Int
Source
Doorify MLS
Last checked Dec 4 2025 at 6:12 AM GMT+0000
Doorify MLS
Last checked Dec 4 2025 at 6:12 AM GMT+0000
Bathroom Details
- Full Bathrooms: 3
Interior Features
- Wet Bar
- Pantry
- Kitchen Island
- Refrigerator
- Ceiling Fan(s)
- Granite Counters
- Dishwasher
- Disposal
- Dryer
- Laundry: Laundry Room
- Bookcases
- Double Oven
- Water Heater
- Laundry: Main Level
- Washer/Dryer
- Open Floorplan
- Plumbed for Ice Maker
- Bathtub/Shower Combination
- Built-In Features
- Recessed Lighting
- Stainless Steel Appliance(s)
- Breakfast Bar
- Convection Oven
- Exhaust Fan
- Ice Maker
- Freezer
- Gas Oven
Subdivision
- Brookhaven
Lot Information
- Landscaped
- Level
- Back Yard
Property Features
- Fireplace: 1
- Fireplace: Gas
- Fireplace: Family Room
- Foundation: Brick/Mortar
Heating and Cooling
- Forced Air
- Central
- Central Air
- Heat Pump
- Zoned
- Humidity Control
Basement Information
- Full
- Finished
- Walk-Out Access
Flooring
- Hardwood
- Tile
Exterior Features
- Roof: Shingle
Utility Information
- Utilities: Electricity Connected, Cable Available, Electricity Available, Natural Gas Connected
- Sewer: Public Sewer
School Information
- Elementary School: Wake - York
- Middle School: Wake - Oberlin
- High School: Wake - Sanderson
Garage
- Attached Garage
Parking
- Garage Door Opener
- Total: 4
Stories
- 3
Living Area
- 2,725 sqft
Listing Price History
Date
Event
Price
% Change
$ (+/-)
Nov 18, 2024
Price Changed
$675,000
-4%
-$24,900
Aug 07, 2024
Price Changed
$699,900
-2%
-$15,100
Jun 15, 2024
Price Changed
$715,000
-2%
-$15,000
Disclaimer: Listings marked with a Doorify MLS icon are provided courtesy of the Doorify MLS, of North Carolina, Internet Data Exchange Database. Brokers make an effort to deliver accurate information, but buyers should independently verify any information on which they will rely in a transaction. The listing broker shall not be responsible for any typographical errors, misinformation, or misprints, and they shall be held totally harmless from any damages arising from reliance upon this data. This data is provided exclusively for consumers’ personal, non-commercial use. Copyright 2024 Doorify MLS of North Carolina. All rights reserved. Data last updated 9/10/24 06:44
