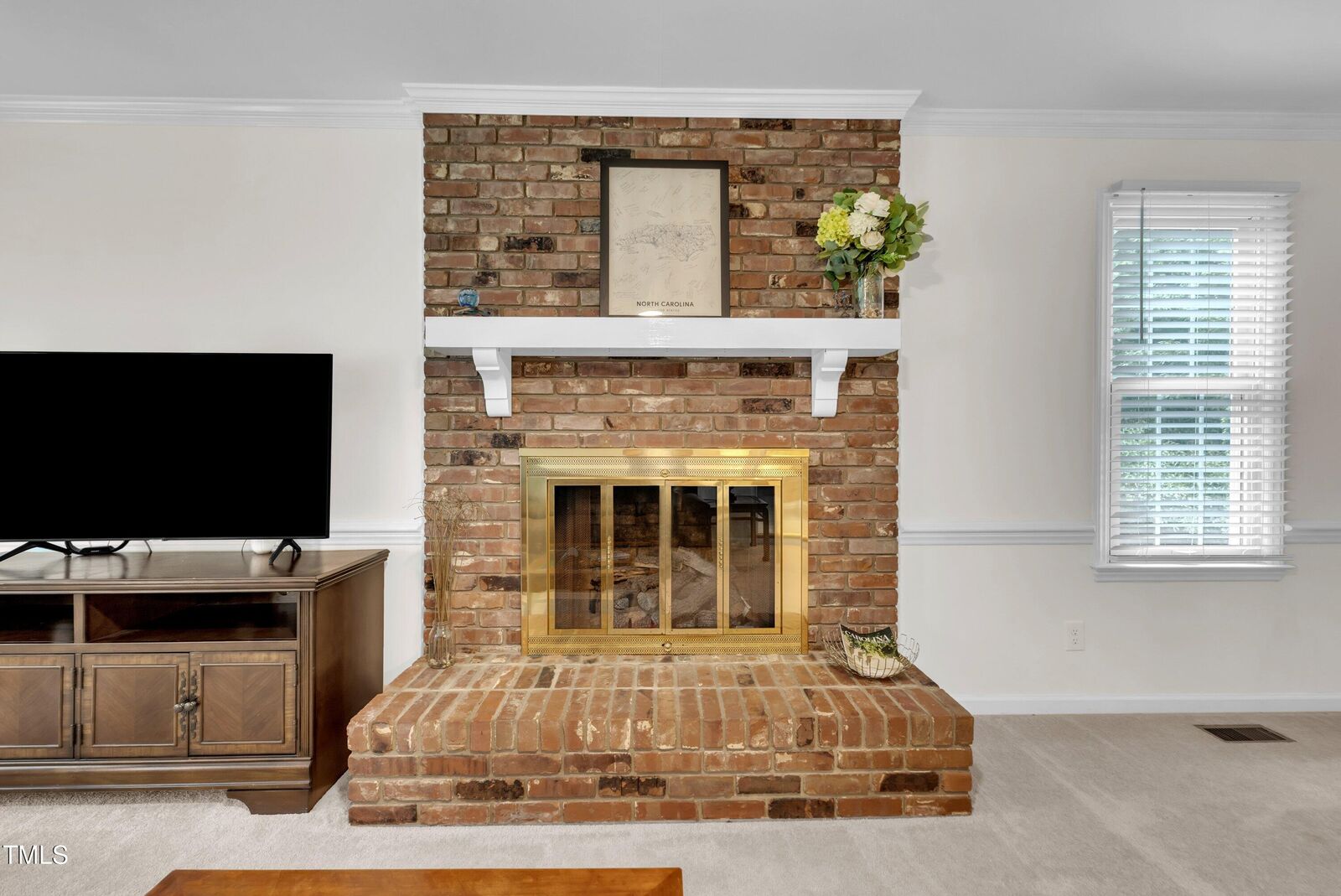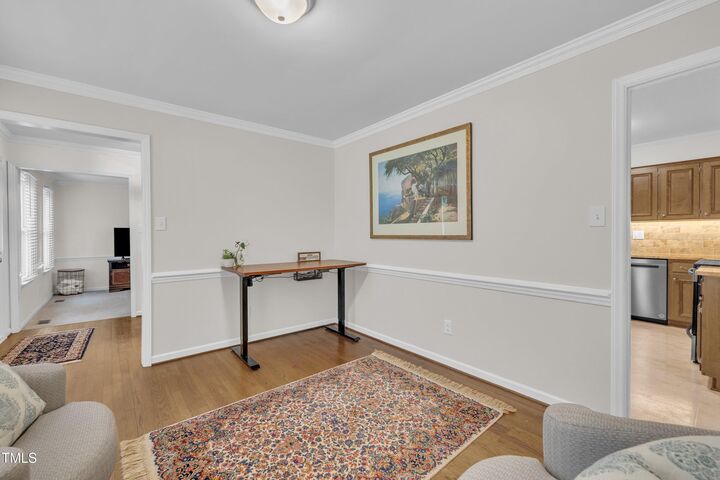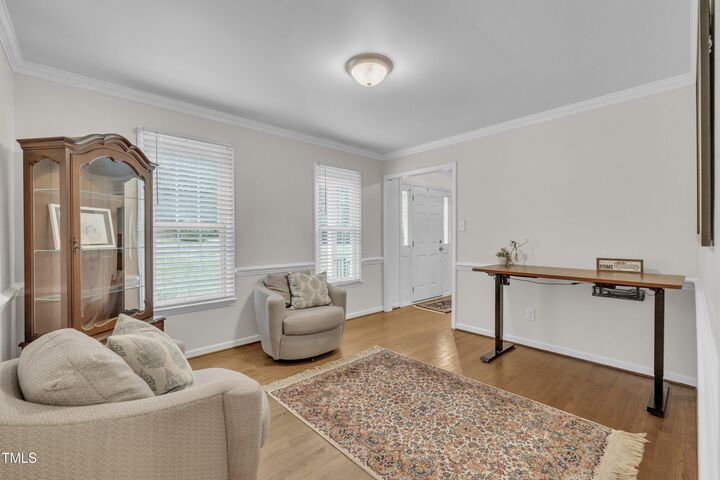


Listing Courtesy of:  Doorify MLS / Coldwell Banker Advantage / LISA SCHOLL
Doorify MLS / Coldwell Banker Advantage / LISA SCHOLL
 Doorify MLS / Coldwell Banker Advantage / LISA SCHOLL
Doorify MLS / Coldwell Banker Advantage / LISA SCHOLL 7405 Chippenham Court Raleigh, NC 27613
Pending (11 Days)
$514,900
MLS #:
10115931
10115931
Taxes
$3,884
$3,884
Lot Size
10,019 SQFT
10,019 SQFT
Type
Single-Family Home
Single-Family Home
Year Built
1983
1983
Style
Transitional
Transitional
County
Wake County
Wake County
Community
Stonehenge
Stonehenge
Listed By
LISA SCHOLL, Coldwell Banker Advantage
Source
Doorify MLS
Last checked Aug 26 2025 at 3:05 AM GMT+0000
Doorify MLS
Last checked Aug 26 2025 at 3:05 AM GMT+0000
Bathroom Details
- Full Bathrooms: 2
- Half Bathroom: 1
Interior Features
- Dishwasher
- Electric Range
- Electric Water Heater
- Microwave
- Stainless Steel Appliance(s)
Subdivision
- Stonehenge
Lot Information
- Cul-De-Sac
Heating and Cooling
- Electric
- Heat Pump
- Central Air
Homeowners Association Information
- Dues: $20/Annually
Flooring
- Carpet
- Vinyl
- Wood
Exterior Features
- Roof: Shingle
Utility Information
- Sewer: Public Sewer
School Information
- Elementary School: Wake - Lynn Road
- Middle School: Wake - Carroll
- High School: Wake - Sanderson
Garage
- Attached Garage
Parking
- Driveway
- Garage
Living Area
- 1,809 sqft
Location
Disclaimer: Listings marked with a Doorify MLS icon are provided courtesy of the Doorify MLS, of North Carolina, Internet Data Exchange Database. Brokers make an effort to deliver accurate information, but buyers should independently verify any information on which they will rely in a transaction. The listing broker shall not be responsible for any typographical errors, misinformation, or misprints, and they shall be held totally harmless from any damages arising from reliance upon this data. This data is provided exclusively for consumers’ personal, non-commercial use. Copyright 2024 Doorify MLS of North Carolina. All rights reserved. Data last updated 9/10/24 06:44


Description