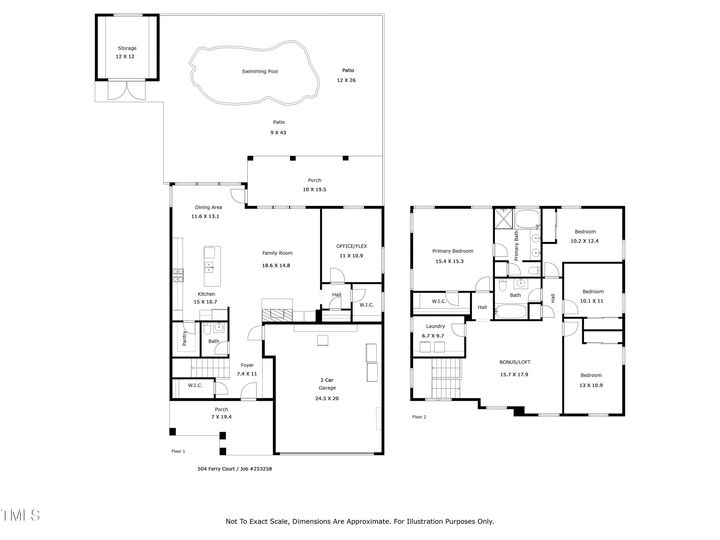


Listing Courtesy of:  Doorify MLS / eXp Realty LLC
Doorify MLS / eXp Realty LLC
 Doorify MLS / eXp Realty LLC
Doorify MLS / eXp Realty LLC 504 Ferry Court Wake Forest, NC 27587
Pending (32 Days)
$575,000 (USD)
Description
MLS #:
10122537
10122537
Taxes
$4,697
$4,697
Lot Size
0.28 acres
0.28 acres
Type
Single-Family Home
Single-Family Home
Year Built
2014
2014
Style
Craftsman
Craftsman
County
Wake County
Wake County
Community
The Meadows
The Meadows
Listed By
Marti Hampton, eXp Realty LLC
Source
Doorify MLS
Last checked Nov 5 2025 at 7:34 PM GMT+0000
Doorify MLS
Last checked Nov 5 2025 at 7:34 PM GMT+0000
Bathroom Details
- Full Bathrooms: 2
- Half Bathroom: 1
Interior Features
- Pantry
- Smooth Ceilings
- Kitchen Island
- Oven
- Ceiling Fan(s)
- Granite Counters
- Tray Ceiling(s)
- Walk-In Closet(s)
- Dishwasher
- Gas Water Heater
- Gas Cooktop
- Windows: Blinds
- Self Cleaning Oven
- Tankless Water Heater
- Eat-In Kitchen
- High Ceilings
- Cooktop
- Open Floorplan
- Walk-In Shower
- Laundry: Upper Level
- Recessed Lighting
- Soaking Tub
- Stainless Steel Appliance(s)
- Vented Exhaust Fan
- Windows: Screens
Subdivision
- The Meadows
Lot Information
- Landscaped
- Corner Lot
- Back Yard
- Front Yard
- Few Trees
Property Features
- Foundation: Slab
- Foundation: Concrete
Heating and Cooling
- Natural Gas
- Fireplace(s)
- Zoned
- Central
- Central Air
- Electric
- Ceiling Fan(s)
Pool Information
- Private
- In Ground
- Salt Water
- Outdoor Pool
- Fiberglass
Homeowners Association Information
- Dues: $42/Monthly
Flooring
- Carpet
- Laminate
- Tile
- Simulated Wood
Exterior Features
- Roof: Shingle
Utility Information
- Utilities: Electricity Connected, Cable Connected, Natural Gas Connected, Water Connected, Sewer Connected
- Sewer: Public Sewer
School Information
- Elementary School: Wake County Schools
- Middle School: Wake County Schools
- High School: Wake County Schools
Garage
- Attached Garage
Parking
- Attached
- Garage Faces Front
Stories
- 2
Living Area
- 2,800 sqft
Location
Disclaimer: Listings marked with a Doorify MLS icon are provided courtesy of the Doorify MLS, of North Carolina, Internet Data Exchange Database. Brokers make an effort to deliver accurate information, but buyers should independently verify any information on which they will rely in a transaction. The listing broker shall not be responsible for any typographical errors, misinformation, or misprints, and they shall be held totally harmless from any damages arising from reliance upon this data. This data is provided exclusively for consumers’ personal, non-commercial use. Copyright 2024 Doorify MLS of North Carolina. All rights reserved. Data last updated 9/10/24 06:44

Step onto the welcoming front porch—perfect for slow mornings with coffee or winding down at dusk—and head inside to an open-concept main level where the kitchen, dining, and living areas flow seamlessly. The kitchen is the star: maple cabinetry, granite counters, stainless steel appliances, wall oven, and a gas cooktop with a vented hood ready to tackle everything from quick dinners to show-stopping feasts.
A cozy gas fireplace warms the living room, while oversized screened windows drench it all in natural light. The main-level flex room adapts to your needs—guest suite, office, or creative space.
Upstairs, the primary suite is a retreat: tray ceiling, spa bath with soaking tub, dual-sink vanity, and a frameless glass shower lined with custom pebble tile. Three additional bedrooms with Closet by Design systems keep everyone organized, while an enormous loft (almost 300 sqr ft) offers endless options—second living room, media lounge, or even a home gym.
Showstopper status goes to the salt-chlorinated POOL — your sparkling, skin-friendly escape just beyond the back door. The covered lanai, cooled by graceful Tahitian fans, sets the perfect stage for everything from splash-filled afternoons to midnight dips under the stars. Backyard cookouts come easy with a natural gas line already in place ready for your grill or outdoor kitchen!
Everyday living is made easy with smart updates: tankless Rinnai water heater, dual-zoned HVAC (meticulously serviced & includes 1 yr service protection plan), new blinds, recessed lighting, new Pool pump (9-2025), and new Pool cover (2024). The low-maintenance vinyl siding keeps the outside looking sharp, while a 12×12 shed neatly stashes all the pool gear, bikes, and lawn tools.
The neighborhood adds to the appeal with a playground and proximity to Wake Forest's shopping, dining, and charming downtown. Don't wait—this home has everything you've been looking for. Call today before it's gone!
Lender credits up to $1,500 available if you qualify! Ask the agent!