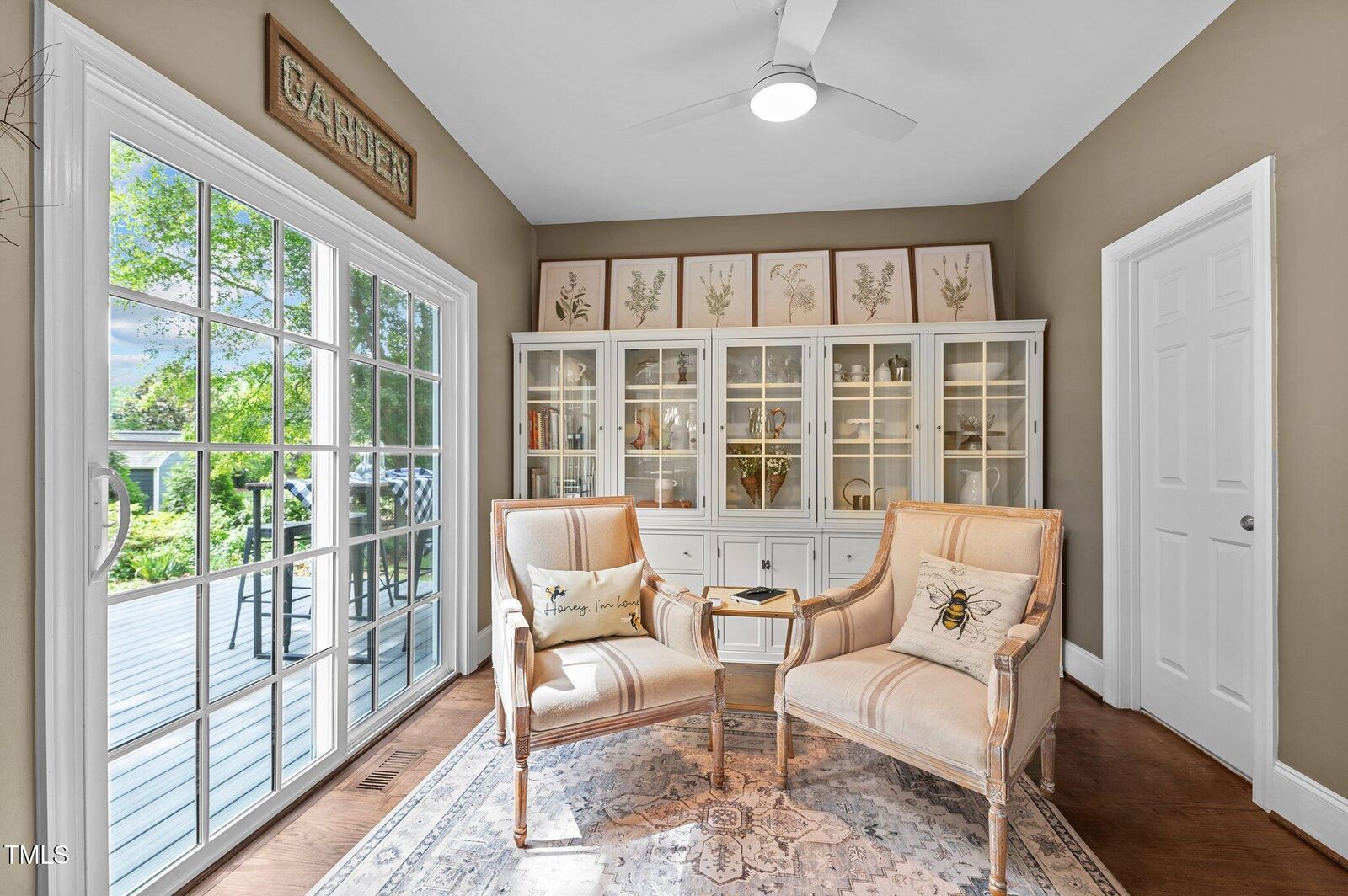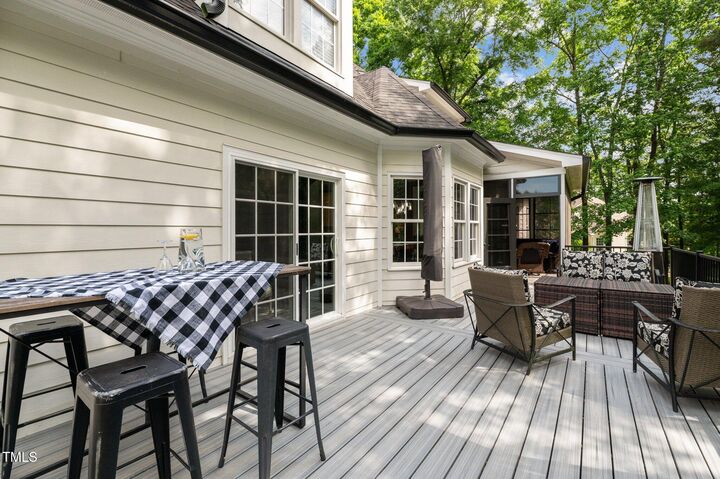


Listing Courtesy of:  Doorify MLS / Coldwell Banker Advantage / STEPHANIE SANTIAGO
Doorify MLS / Coldwell Banker Advantage / STEPHANIE SANTIAGO
 Doorify MLS / Coldwell Banker Advantage / STEPHANIE SANTIAGO
Doorify MLS / Coldwell Banker Advantage / STEPHANIE SANTIAGO 5916 Two Pines Trail Wake Forest, NC 27587
Active (123 Days)
$810,000
OPEN HOUSE TIMES
-
OPENFri, Sep 193:00 pm - 6:00 pm
Description
MLS #:
10095852
10095852
Taxes
$3,999
$3,999
Lot Size
1.06 acres
1.06 acres
Type
Single-Family Home
Single-Family Home
Year Built
2004
2004
Style
Traditional, Transitional
Traditional, Transitional
County
Franklin County
Franklin County
Community
Barham Place
Barham Place
Listed By
STEPHANIE SANTIAGO, Coldwell Banker Advantage
Source
Doorify MLS
Last checked Sep 13 2025 at 8:57 PM GMT+0000
Doorify MLS
Last checked Sep 13 2025 at 8:57 PM GMT+0000
Bathroom Details
- Full Bathrooms: 4
- Half Bathroom: 1
Interior Features
- Pantry
- High Speed Internet
- Smooth Ceilings
- Kitchen Island
- Microwave
- Ceiling Fan(s)
- Granite Counters
- Tray Ceiling(s)
- Walk-In Closet(s)
- Dishwasher
- Entrance Foyer
- Laundry: Laundry Room
- Vaulted Ceiling(s)
- Coffered Ceiling(s)
- Tankless Water Heater
- Room Over Garage
- Eat-In Kitchen
- High Ceilings
- Master Downstairs
- Double Vanity
- Separate Shower
- Laundry: Main Level
- Open Floorplan
- Walk-In Shower
- Bathtub/Shower Combination
- Recessed Lighting
- Shower Only
- Soaking Tub
- Storage
- Stainless Steel Appliance(s)
- Free-Standing Electric Range
- Breakfast Bar
- Chandelier
- Electric Oven
- Crown Molding
- Exhaust Fan
- Laundry: Lower Level
- Keeping Room
- Instant Hot Water
Subdivision
- Barham Place
Lot Information
- Hardwood Trees
- Landscaped
- Back Yard
- Front Yard
- Private
Property Features
- Fireplace: 1
- Fireplace: Family Room
- Fireplace: Propane
- Foundation: Permanent
Heating and Cooling
- Heat Pump
- Electric
- Zoned
- Propane
- Ceiling Fan(s)
Basement Information
- Crawl Space
Homeowners Association Information
- Dues: $685/Annually
Flooring
- Carpet
- Hardwood
- Tile
Exterior Features
- Roof: See Remarks
Utility Information
- Sewer: Septic Tank
School Information
- Elementary School: Franklin - Youngsville
- Middle School: Franklin - Bunn
- High School: Franklin - Bunn
Garage
- Attached Garage
Parking
- Attached
- Garage
- Driveway
- Garage Door Opener
- Covered
- Garage Faces Side
- Garage Faces Front
- Total: 7
Stories
- 3
Living Area
- 3,723 sqft
Location
Listing Price History
Date
Event
Price
% Change
$ (+/-)
Sep 02, 2025
Price Changed
$810,000
-2%
-15,000
Jul 30, 2025
Price Changed
$825,000
-2%
-20,000
Jun 09, 2025
Price Changed
$845,000
-2%
-15,000
Disclaimer: Listings marked with a Doorify MLS icon are provided courtesy of the Doorify MLS, of North Carolina, Internet Data Exchange Database. Brokers make an effort to deliver accurate information, but buyers should independently verify any information on which they will rely in a transaction. The listing broker shall not be responsible for any typographical errors, misinformation, or misprints, and they shall be held totally harmless from any damages arising from reliance upon this data. This data is provided exclusively for consumers’ personal, non-commercial use. Copyright 2024 Doorify MLS of North Carolina. All rights reserved. Data last updated 9/10/24 06:44



Tucked away on over an acre in one of Wake Forest's premier neighborhoods, this beautifully maintained home offers a rare combination of privacy, peaceful surroundings, and expansive outdoor living. With over 3,700 square feet of thoughtfully designed space, this home features 4 bedrooms, 4.5 bathrooms, and a flexible layout that comfortably lives like a 5-bedroom—thanks to its 5-bedroom septic permit.
Inside, you'll appreciate the home's exceptional craftsmanship: hardwood floors, coffered and tray ceilings, detailed crown molding, and custom finishes throughout. The main-level primary suite is a true retreat, complete with a cozy keeping room—perfect for relaxing, reading, or enjoying quiet mornings.
The chef's kitchen is outfitted with 42'' custom cabinetry, granite countertops, and premium appliances, seamlessly connecting to a sunny breakfast nook and a bright three-season room overlooking the private, tree-lined backyard.
Fresh new carpet has been installed, and the bathrooms have been freshly painted, making this home truly move-in ready and inviting from the moment you step inside.
Step outside to a spacious composite deck, ideal for entertaining or simply enjoying the serene natural setting. The backyard is a standout—surrounded by mature landscaping, and offering the kind of privacy that's hard to find in this area.
Upstairs, you'll find three spacious bedrooms, two full bathrooms, and a large bonus room, while the third-floor retreat with a half bath provides the perfect space for a home theater, game room, or guest suite. Need storage? You'll love the approx. 500 sq ft of walk-in storage—easy to access and a practical solution to keep everything organized.
Recent upgrades include:
New Roof (2022)
Heat Pump (2019)
Tankless Water Heater (2021)
Black Gutters with Gutter Guards (2024)
New Carpet (2024)
Freshly Painted Bathrooms (2024)
This is more than a home—it's a lifestyle. A rare opportunity to enjoy space, luxury, and tranquility in a truly exceptional Wake Forest location.