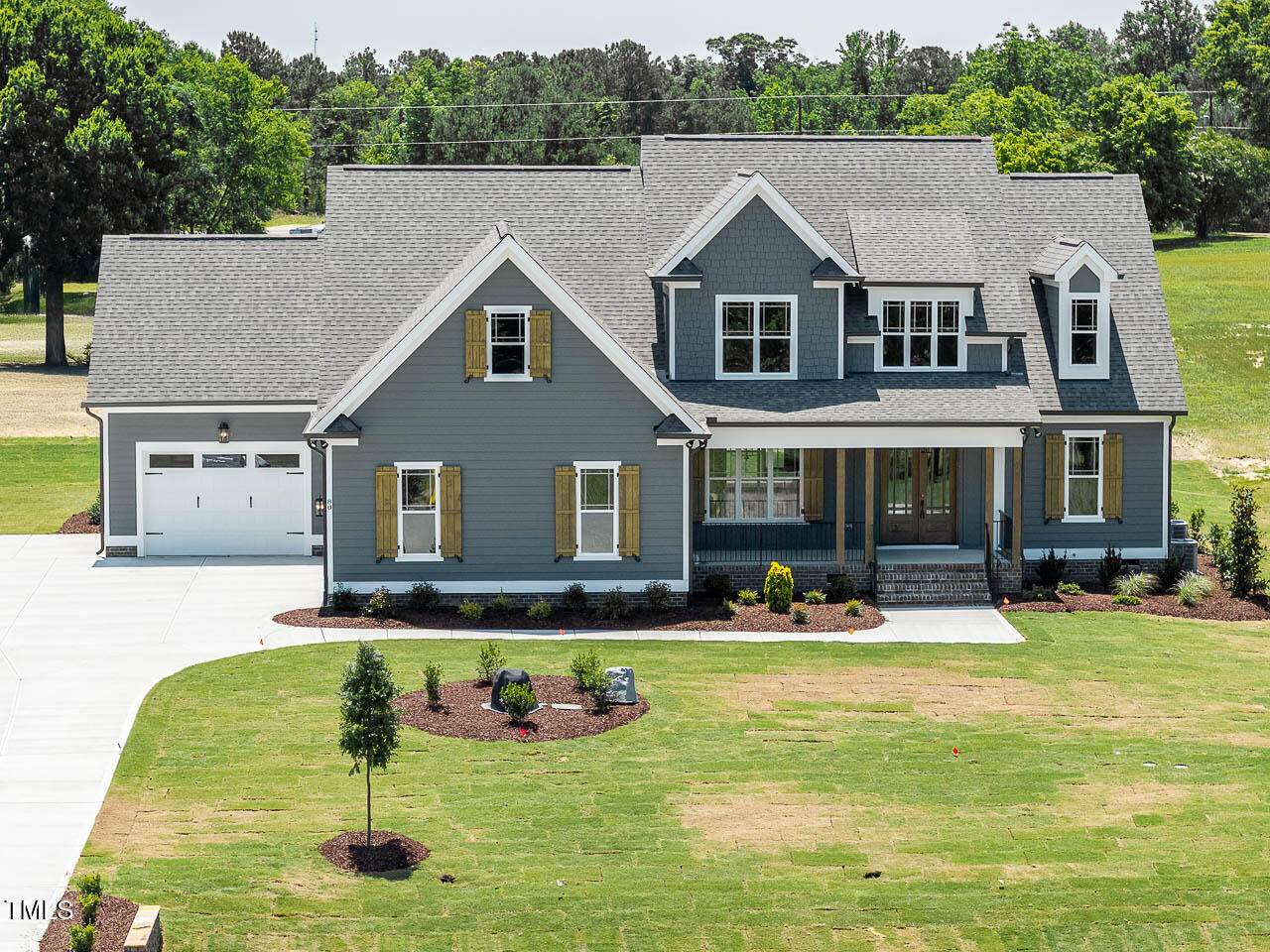
Sold
Listing Courtesy of:  Doorify MLS / Coldwell Banker Advantage / CARY STRICKLAND
Doorify MLS / Coldwell Banker Advantage / CARY STRICKLAND
 Doorify MLS / Coldwell Banker Advantage / CARY STRICKLAND
Doorify MLS / Coldwell Banker Advantage / CARY STRICKLAND 80 Water Willow Lane Zebulon, NC 27597
Sold on 12/10/2025
$850,000 (USD)

MLS #:
10098795
10098795
Taxes
$502
$502
Lot Size
1.26 acres
1.26 acres
Type
Single-Family Home
Single-Family Home
Building Name
Satterwhite Construction Inc
Satterwhite Construction Inc
Year Built
2025
2025
Style
Traditional, Transitional
Traditional, Transitional
County
Franklin County
Franklin County
Community
Brannon
Brannon
Listed By
CARY STRICKLAND, Coldwell Banker Advantage
Bought with
Nadia Veintemilla, 1800 Real Estate Inc.
Nadia Veintemilla, 1800 Real Estate Inc.
Source
Doorify MLS
Last checked Feb 5 2026 at 2:52 PM GMT+0000
Doorify MLS
Last checked Feb 5 2026 at 2:52 PM GMT+0000
Bathroom Details
- Full Bathrooms: 4
- Half Bathroom: 1
Subdivision
- Brannon
Property Features
- Foundation: Block
- Foundation: Brick/Mortar
Heating and Cooling
- Heat Pump
- Forced Air
- Electric
- Central
- Humidity Control
- Ceiling Fan(s)
Flooring
- Carpet
- Hardwood
- Ceramic Tile
Exterior Features
- Roof: Shingle
Utility Information
- Sewer: Septic Tank
School Information
- Elementary School: Franklin - Bunn
- Middle School: Franklin - Bunn
- High School: Franklin - Bunn
Garage
- Attached Garage
Parking
- Total: 3
Living Area
- 3,226 sqft
Listing Price History
Date
Event
Price
% Change
$ (+/-)
Disclaimer: Listings marked with a Doorify MLS icon are provided courtesy of the Doorify MLS, of North Carolina, Internet Data Exchange Database. Brokers make an effort to deliver accurate information, but buyers should independently verify any information on which they will rely in a transaction. The listing broker shall not be responsible for any typographical errors, misinformation, or misprints, and they shall be held totally harmless from any damages arising from reliance upon this data. This data is provided exclusively for consumers’ personal, non-commercial use. Copyright 2024 Doorify MLS of North Carolina. All rights reserved. Data last updated 9/10/24 06:44
